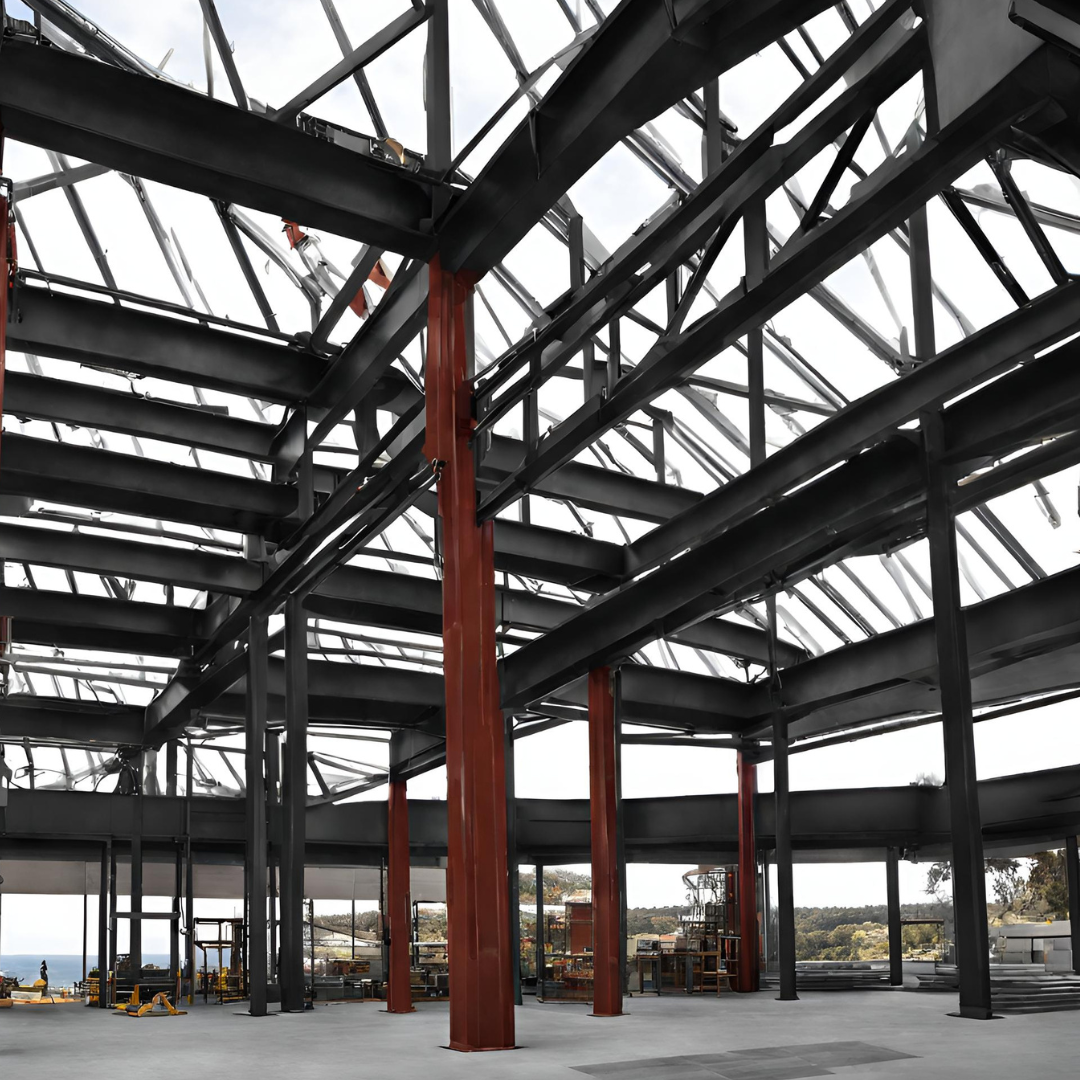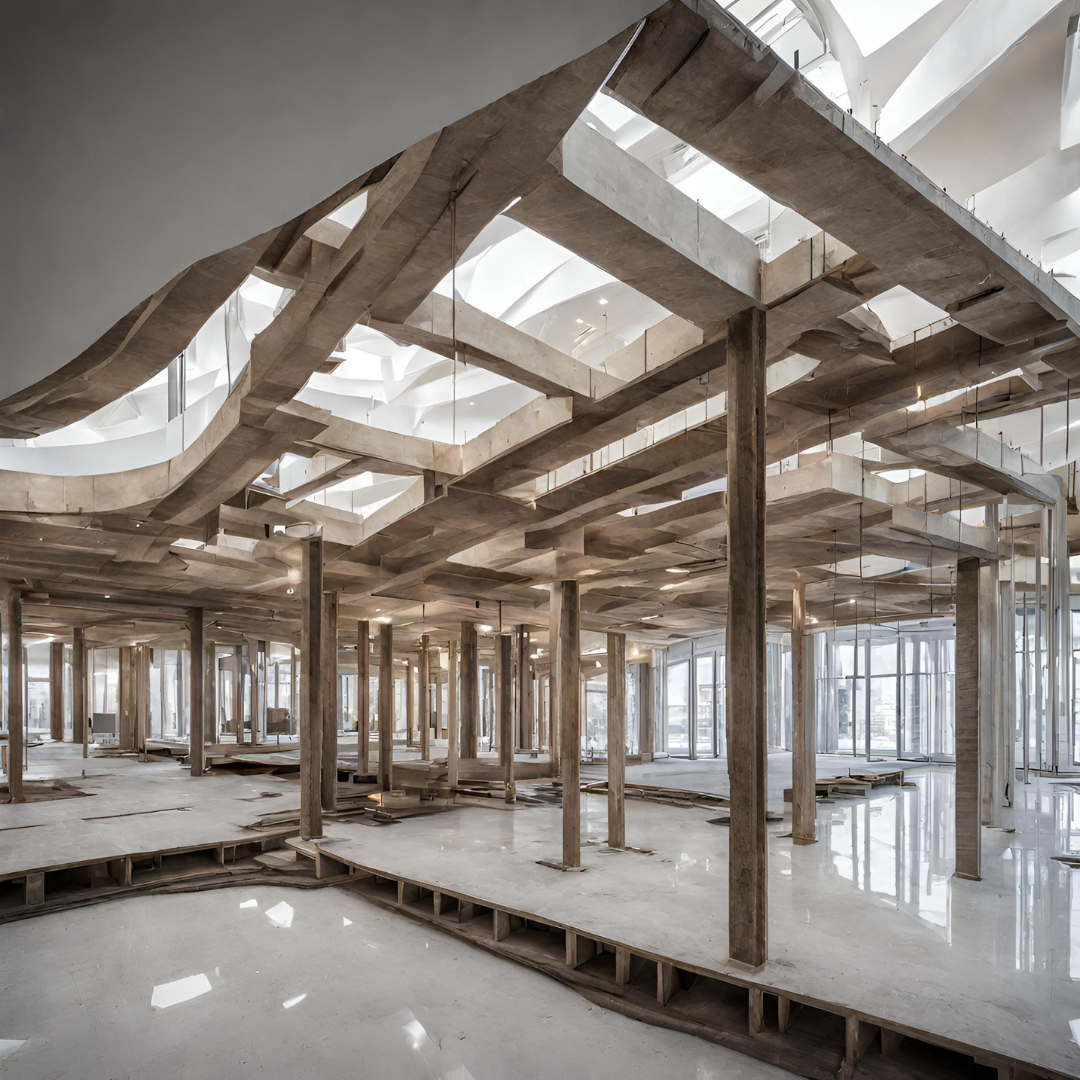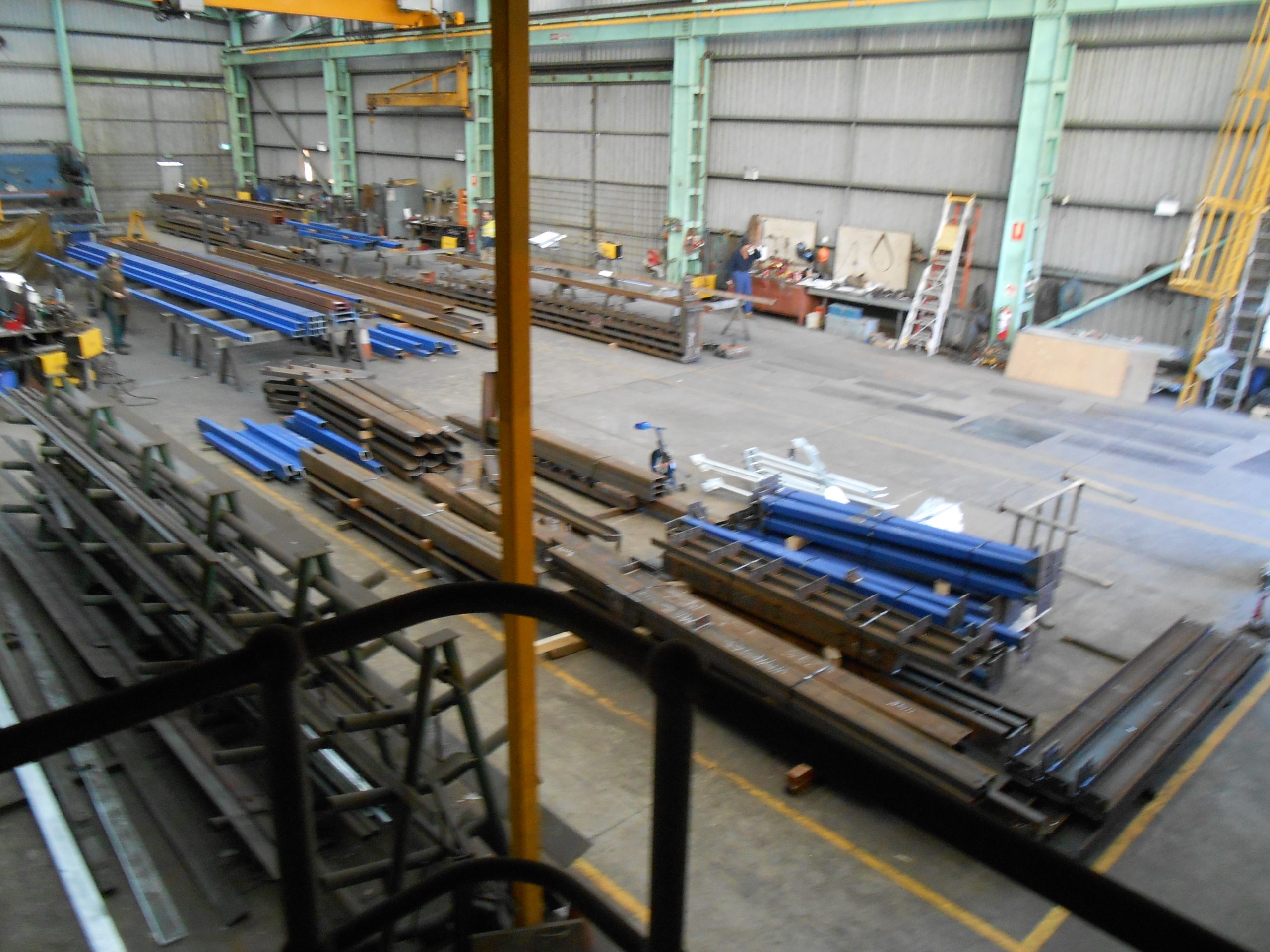Design & Drafting
Design and drafting form the foundation of every architectural, structural, and construction project. It’s a two-phase process that transforms a mere idea into a tangible blueprint.
Design Phase
The design phase involves understanding client requirements, creating practical and innovative designs considering site characteristics, local codes, and budget constraints.
Drafting Phase
The drafting phase translates finalised designs into detailed blueprints using modern CAD tools, providing visual guides for construction professionals.
Design Phase: An In-Depth Perspective
At Antax Steel, the design phase forms the backbone of our construction and architectural projects. This stage is a symbiosis of artistry and technical prowess, where innovative ideas are honed into practical plans. Here is a detailed analysis of Antax Steel’s design phase and how each element contributes to the project’s success.
Interpretation of Visionary Ideas
At the beginning of every Antax Steel’s project is a visionary concept. Our team of architects and designers listens empathetically to these ideas, using their expertise to shape them into a viable, structural framework that balances feasibility, aesthetic allure, and originality.
Understanding Client Requirements and Preferences
A pivotal part of Antax Steel’s design phase is in-depth comprehension of our client’s needs. Our architects engage with clients to understand not only their functional needs for the steel structures but also the specifics of their lifestyle, aesthetic preferences, and overall vision. This early alignment ensures that the project meets the client’s expectations in design as well as functionality.
Forming an Innovative and Practical Design
Leveraging their professional skills, Antax Steel’s design team integrates the clients’ vision and requirements to create designs that elegantly fuse practicality with aesthetics. This process necessitates the consideration of numerous factors, including spatial relationships, traffic flow, furniture layout, natural lighting, ventilation, and more.
Site Analysis
The design phase at Antax Steel also emphasises understanding the nuances of the site. Our specialists examine the location’s climate, geography, surrounding environment, and local building codes. This data aids in adapting the design to the specific site context, optimising natural resources, and abiding by local regulations.
Cost Considerations
A project’s budget plays a significant role in influencing the design at Antax Steel. Our team develops designs while considering the allocated budget and the project’s financial viability. This includes the consideration of material costs, workforce expenses, operational outlay, and potential cost-overrun buffers.
The Drafting Phase: A Closer Examination
In the complex world of steel construction, the drafting phase is a critical juncture. At Antax Steel, this stage is where our meticulous dedication to precision and detail truly shines. Let’s take a more in-depth look at how the drafting phase unfolds at Antax Steel.
Converting Designs to Detailed Plans
At Antax Steel, the first step of the drafting phase involves turning the finalised design into comprehensive blueprints. These blueprints serve as a precise guide for our team of construction professionals, illustrating every aspect of the project, from the dimensions to the materials required.
Generation of Varied Documents
To cover all facets of a project, the drafting phase at Antax Steel creates different documents. The floor plans provide an overhead view of the layout, showing the arrangement of rooms and our steel elements. Site plans provide an external view showcasing details like the building’s placement, landscapes, and any other features in the vicinity.
Elevation and section drawings offer unique perspectives, providing insight into aspects like structural integrity, materials used, and design composition. Further documents delve into the details of plumbing, electrical wiring, and structural components to ensure all the constituent parts of the projects have the clarity they need.
Utilising Computer-Aided Design (CAD)
In modern construction, Computer-Aided Design (CAD) is essential, and it’s no different at Antax Steel. We leverage CAD software throughout our drafting phase, as it facilitates efficient creation, modification, and analysis of designs.
CAD technology allows us to create precise, detailed plans, furnish 3D visualisations, automate repetitive tasks, and make real-time adjustments, reducing potential errors and enhancing efficiency. The use of these innovative tools ensures precision and speed in our drafting process, ensuring our projects are always accurate and on schedule.
About this Process
Sure, here are the key stages of the design and drafting processes:
Design Phase
- Interpretation of Ideas: The process starts with understanding the client’s vision or initial idea and molding it into an architectural concept.
- Understanding Client Requirements: Engaging with the client to understand their functional needs, lifestyle, and aesthetic preferences.
- Creating the Design: Architects create innovative designs that combine functionality with aesthetics, considering factors such as spatial relationships and natural lighting.
- Site Analysis: This step involves studying the site’s characteristics such as location, climate, and local building codes to adapt the design accordingly.
- Cost Considerations: The design is developed with the project’s budget in mind, considering material costs, labor charges, and other operational expenses.
Drafting Phase
- Design Translation: The finalised design is translated into detailed blueprints that provide a complete guide to construction.
- Document Creation: Various project-related documents are prepared, including floor plans, site plans, and detailed plumbing, electrical, and structural plans.
- Use of CAD Software: Computer-Aided Design (CAD) is used to create, modify, and analyse the design with precision.
- 3D Visualisation: This step involves creating 3D visualisations of the design which help to identify possible issues before construction begins.
- Adjustment and Revision: Based on the visualisation and analysis, necessary adjustments and revisions are made before the drafting phase is completed.
In both processes, excellent communication is essential to ensure everyone involved understands the project requirements and design details. The design phase lays the groundwork for the project, while the drafting phase provides the detailed plans that the construction professionals use to build the structure.

Call For a Quote:
(346) 234-6973
Related Services
Architectural Steel Work
Transform your vision into reality with bespoke architectural elements that add a distinctive touch to any space.
Architectural Construction
We specialise in creating superior, custom-built structures that blend form and function to perfection.
Fabrication
Antax takes pride in our meticulous fabrication process, enabling us to produce exceptional and unique steel elements tailored to your needs.
F.A.Q.
As experts in steel design and drafting, Antax Steel is committed to providing clarity and understanding for our clients and partners regarding our processes. We have gathered some of the most frequently asked questions about our design and drafting services and provided detailed answers below. Our aim is to help you gain a better understanding of our approach and enhance your experience when collaborating with Antax Steel.
What does the design phase at Antax Steel entail?
The design phase at Antax Steel involves comprehending and interpreting the client’s vision, gauging client needs and preferences, creating innovative yet practical steel designs, site analysis, and taking into account project cost considerations. This phase lays the groundwork through which the client’s vision will come to life.
How does Antax Steel turn design into detailed plans during the drafting phase?
During our drafting phase, our specialists translate the finalised design into comprehensive blueprints, specifying dimensions, materials, and construction processes, using CAD (Computer-Aided Design) software. These blueprints serve as a step-by-step guide for the construction team.
Does Antax Steel use any specific software during the drafting stage?
Yes, Antax Steel incorporates CAD (Computer-Aided Design) software throughout the drafting phase. This technology ensures accuracy and efficiency, allowing for automated tasks, easy alterations, and precise measurements, and can even provide 3D visualisations of the project.
How does Antax Steel consider the project's budget during the design?
Budget considerations are an integral part of the design process at Antax Steel. While developing designs, our team considers the allocated budget, factoring in the cost of materials, labor, operational expenses, and any potential contingencies to ensure financial feasibility.
What kind of documents does Antax Steel produce during the drafting phase?
During the drafting phase, Antax Steel produces a variety of documents. These can include detailed floor plans, site plans, and technical drawings of sections and elevations. Depending on the project’s requirements, the team may also create detailed documents related to specific elements of construction, such as plumbing, electrical wiring, or structural plans.



